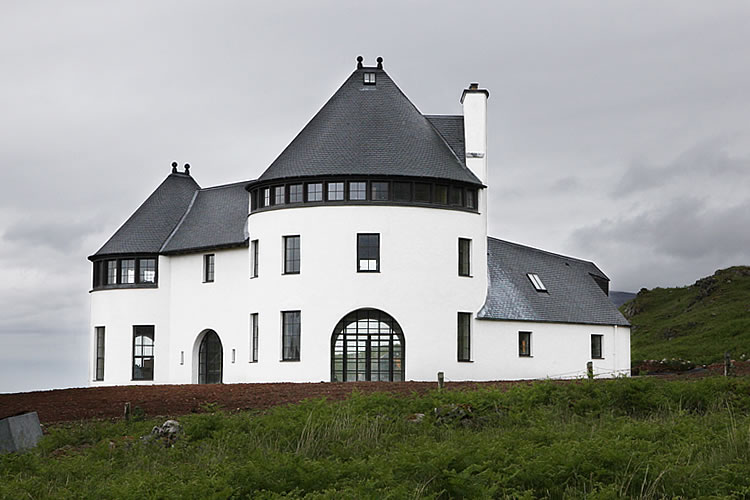Client – Private Project
The construction of a new two/three storey Lodge House. The building comprised of a reinforced concrete raft floor, clay insulated blocks with a lime rich render external finish. Internally a lime rich plaster finish with internal timber partitions. A timber pitched roof structure with a slate finish, steel windows and oak purpose made doors. Contractor designed plumbing, heating and electrical installations were included. A new foul water treatment plant and soak away system. Installation of a new cold water supply.

